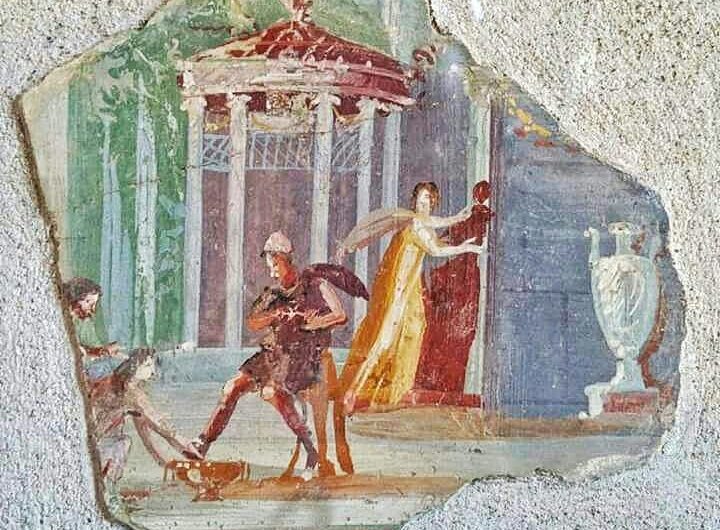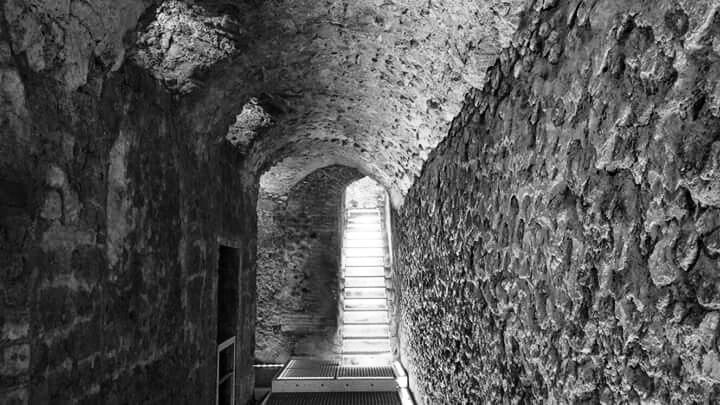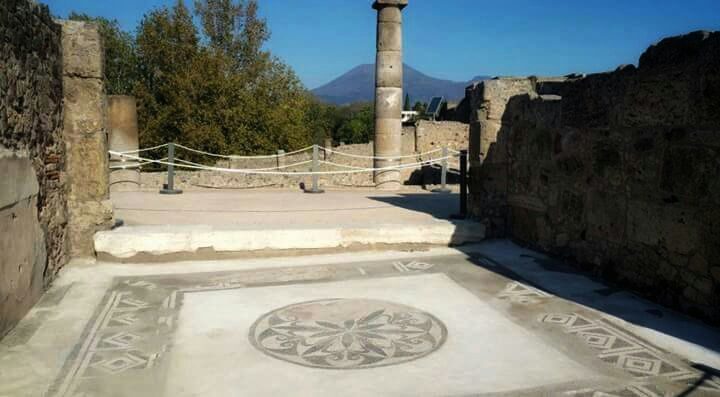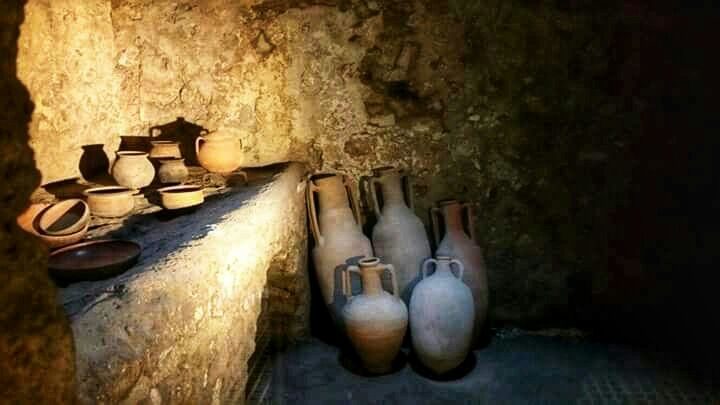Table of Contents
Great new openings in Pompeii: the House of the Sailor and the Complex of Championnet
The exclusive panoramic terraces on the south-western edge of the Roman town of Pompeii have recently been opened to the public for the first time after major architectural and restoration works: the preservation project, part of the Great Pompeii Project, has involved the Regio VII with the Championnet Complex, consisting of several elegant residential buildings with more than 60 rooms and the House of the Sailor, a double-story building with a private spa.
The interventions have focused both on the restoration of the decorative elements of the residential buildings as well as on the walls, floors, and architectural structures: the activities have been preceded by preliminary archaeological investigations in order to create modern and innovative flat covering in Corian slabs to protect the most delicate mosaics and sections of the walls discovered in particular in the House of Championnet. This form of covering has been chosen for its lightness, malleability, durability and above for its neutral colour that helps to keep the attention of the visitors on the coloured floors and decorations of the restored structures. The project has also improved the accessibility and enjoyment, through metal walkways and stairways leading to the hypogeum of the House of Championnet.
THE CHAMPIONNET COMPLEX
Finely decorated and divided in several atriums and peristils with panoramic views over the Sarno plain, the Championnet Complex, an entire residential area south of the Forum and Basilica, was named after the General Jean Étienne Championnet who, during the French presence in Naples in XVIII century, was a great supporter of the studies and the excavation of Pompeii Archaeological Site. The entire complex with over 60 rooms, most probably built for one occupant, covers a surface of 4,100 square meters and includes the House of the Geometric Mosaics, the municipal buildings overlooking the Forum, the Houses of Championnet I & II and the so-called Courtyard of the Moray Eels and represents a most unique and important aspects of Pompeian building. With the restoration project, one of the underground room has been restored to its original function as a kitchen with an exhibition of cooking tools and food: ollas, pans, pots, iron tripod, mortar, containers for transporting products and amphorae. Some exhibit spaces have also been arranged to display several finds from the excavations of the 1930s and 1970s such as bronze cups, bronze jugs, bone spindles, bone pins, oil lamps, fragments of fresco and plaster.
HOUSE OF THE SAILOR
Brought to light in 1871, the House of the Sailor was named after the mosaic located at the main entrance depicting six ships moored in their dockyards, probably a symbol of the safe harbour that the house represented for its inhabitants. Built with a double atrium, a private bathing system and a wide underground area dedicated to baking, the house represents a unique aspect in Pompeii city planning due to its structures that combines the characteristics of a traditional town house with the functions of a commercial and productive warehouse. The central element of the house is represented by a garden while the most interesting room of the complex is the wide oecus, to the east of the access fauces, which was used as a winter triclinium. During the 1st century BC the building was enlarged with a small bath complex, consisting of a tepidarium and a caldarium. During the 1st century AD, all the rooms on the lower floor were converted into a bakery workshop and connected with the existing warehouses.
Both the Complex of Championnet and the House of the Sailor can be visited during our “Wonders of the Ancient Pompeii” Private Tour or during any other tour that includes the visit to the Archaeological Site of Pompeii.




Comments